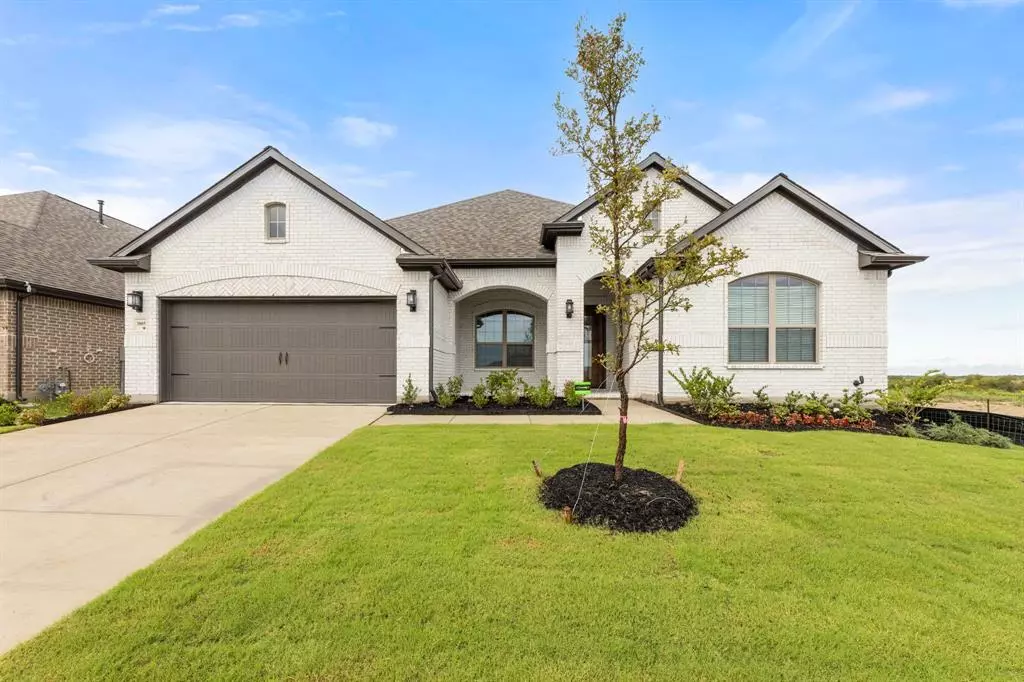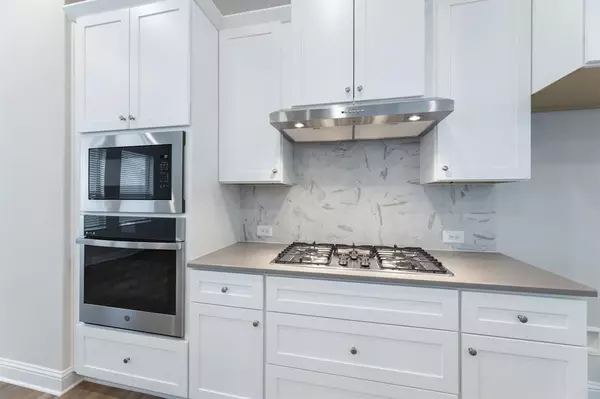
4 Beds
4 Baths
2,648 SqFt
4 Beds
4 Baths
2,648 SqFt
Key Details
Property Type Single Family Home
Sub Type Single Family Residence
Listing Status Active
Purchase Type For Sale
Square Footage 2,648 sqft
Price per Sqft $166
Subdivision Heartland
MLS Listing ID 20732362
Style Traditional
Bedrooms 4
Full Baths 3
Half Baths 1
HOA Fees $492
HOA Y/N Mandatory
Year Built 2024
Lot Size 7,801 Sqft
Acres 0.1791
Property Description
Location
State TX
County Kaufman
Community Curbs, Sidewalks
Direction Heartland is just 25 miles east of downtown Dallas. Take I-20 east of 635 to exit 741. Exit 741 and at the light take a right. Go straight and take a right at the Heartland Sign and go until you see our huge water park. The Chesmar Model is just across the street from the water park.
Rooms
Dining Room 1
Interior
Interior Features Cable TV Available, Decorative Lighting, High Speed Internet Available, Smart Home System
Heating Central, Natural Gas, Zoned
Cooling Ceiling Fan(s), Central Air, Electric, Zoned
Flooring Carpet, Ceramic Tile, Luxury Vinyl Plank, Wood
Fireplaces Number 1
Fireplaces Type Family Room
Appliance Dishwasher, Disposal, Gas Cooktop, Gas Oven, Gas Water Heater, Tankless Water Heater
Heat Source Central, Natural Gas, Zoned
Exterior
Exterior Feature Covered Patio/Porch, Rain Gutters, Lighting, Outdoor Living Center
Garage Spaces 3.0
Fence Wood
Community Features Curbs, Sidewalks
Utilities Available City Sewer, City Water, Curbs, Sidewalk, Underground Utilities
Roof Type Composition
Total Parking Spaces 3
Garage Yes
Building
Lot Description Interior Lot, Landscaped, Sprinkler System, Subdivision
Story One
Foundation Slab
Level or Stories One
Structure Type Brick,Rock/Stone,Siding
Schools
Elementary Schools Hollis Deitz
Middle Schools Crandall
High Schools Crandall
School District Crandall Isd
Others
Restrictions Deed
Ownership Chesmar Homes
Acceptable Financing Cash, Conventional, FHA, VA Loan
Listing Terms Cash, Conventional, FHA, VA Loan


"My job is to find and attract mastery-based agents to the office, protect the culture, and make sure everyone is happy! "
2937 Bert Kouns Industrial Lp Ste 1, Shreveport, LA, 71118, United States






